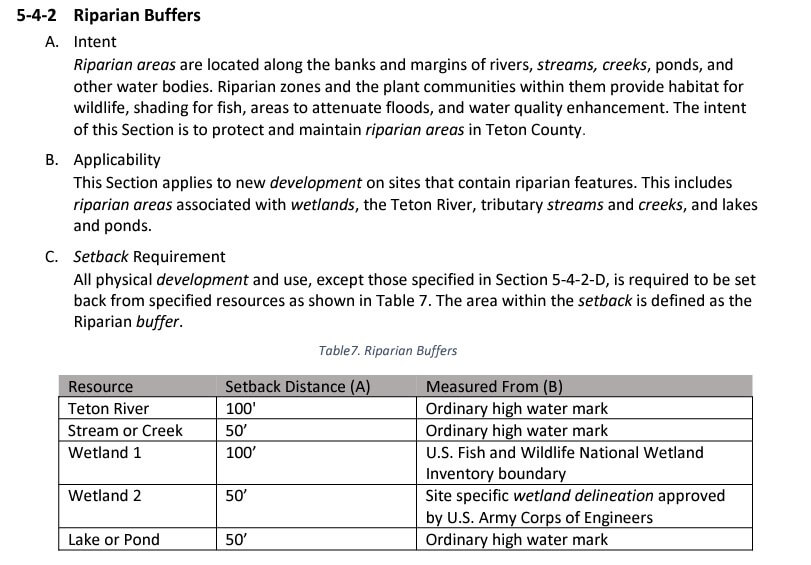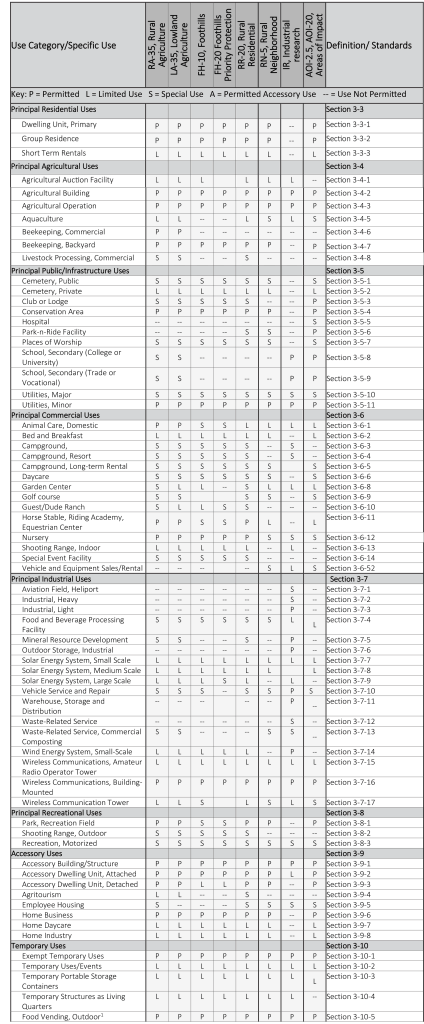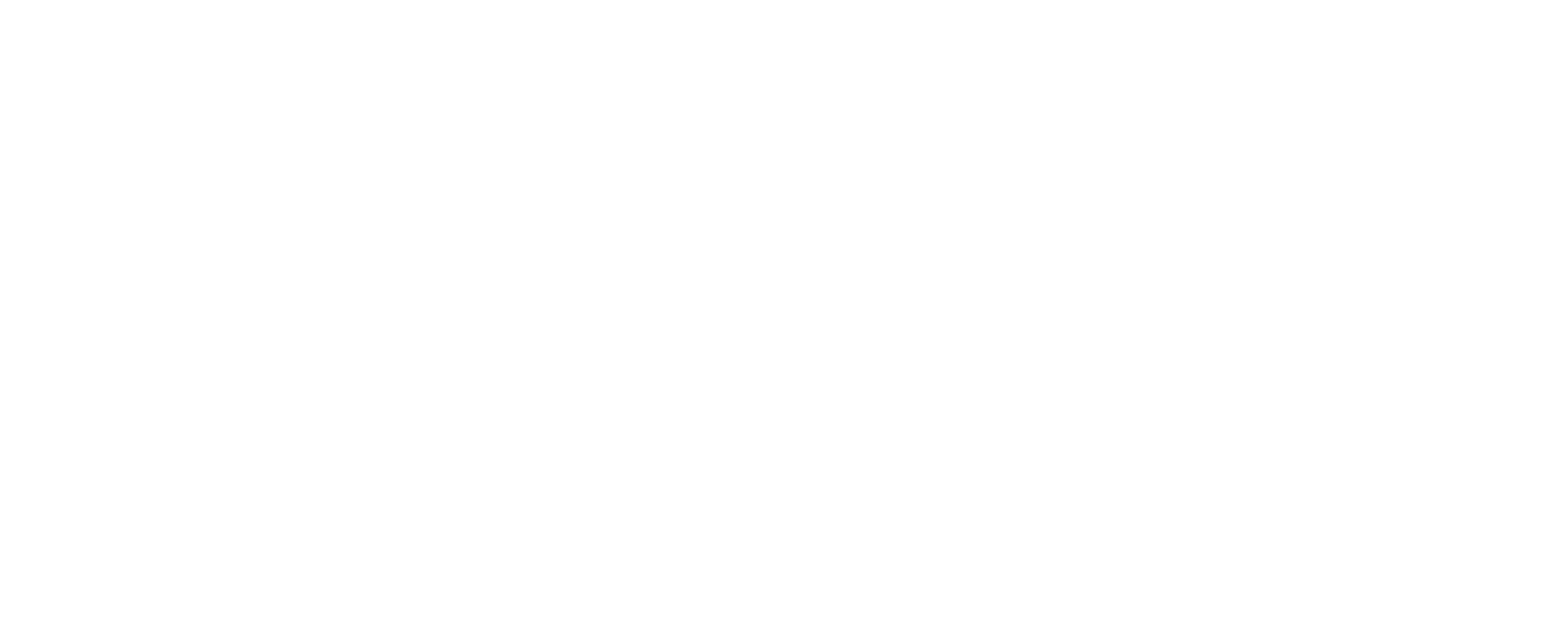The City of Driggs held a public hearing on March 13th to present a proposed new area of impact overview to the Driggs Planning and Zoning Board. While the state statute on adopting area of impact is vague, the City of Driggs is hoping that their plan will align with the county as they have been working together on the project. The current plan would still need to be approved by the city council before being presented to the Board of County Commissioners (BOCC).
An area of impact is an area outside the limits of City Driggs in county jurisdiction. It is an identified area of unincorporated County land outside of a city limits. The area is defined and agreed upon by both city and the county. The area is under the county’s jurisdiction, however, specific plans and ordinances are agreed upon by both the city and the county that dictate annexations and other planning and zoning procedures.
Most applications in this area for development would require a joint meeting between the city and county planning and zoning departments.
The proposed amendments to the area of impact are generally expected to decrease. The only area expanding from the previous impact area is to encompass the wastewater treatment plant area on the West side of the City along Bates Road. The revised and proposed boundary are areas that are reasonably expected to be annexed into the city in the next 10 years, though the primary focus will be the wastewater treatment plant and ends of the airport runway as necessary with an already approved runway shift, which is a large consideration as part of the amended area of impact.
Properties outside of the area of impact can still request to be annexed into the city, but any areas outside of the proposed boundary the city would not be able to annex under their current plan.
Tributary is expected to be required to annex before future development of additional phases of the development can occur.
The new Driggs area of impact land is intended to have its own effective land development code when fully adopted. It will have specific zoning districts under the county’s jurisdiction specific to these areas.




