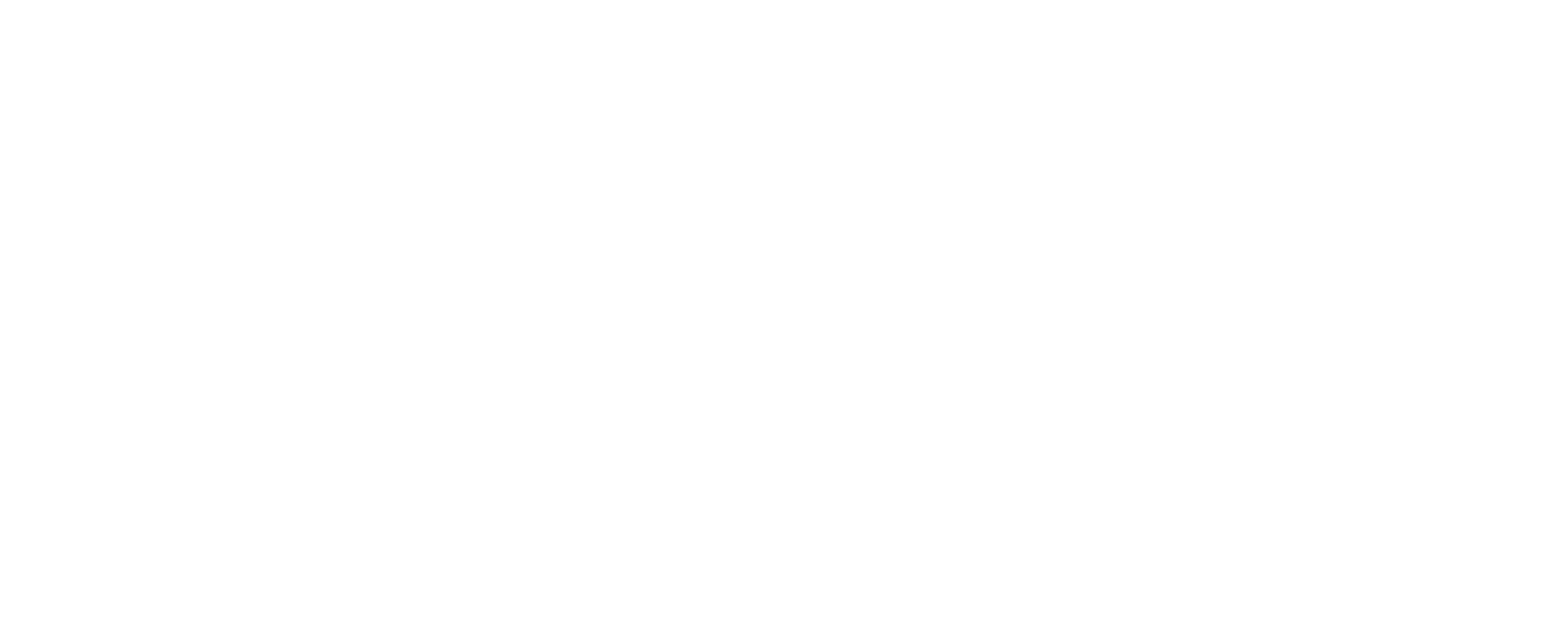One of the most frequently asked questions I get pertains to the seasons. I wear multiple hats around the office. Sometimes I provide insight for the property management team. Other times, I may be working the administrative or brokerage side of the business. In addition, and like any real estate agent, I’m always working “sales”. Interestingly, the property management side assumes that Winter is the big season, and the sales side customers assume Summer is the big season.
I’m not going to pull metrics to try to prove my point when it comes to rentals, I can assure you that the Summer months are the busiest. The property management team is reeling with PTSD by the time October rolls around, normally to be reminded of how much of a pain property management can be through the Winter months.
I can vividly remember researching this very topic on the sales side some years ago and determining that there were more sales that Winter season than the Summer prior. This instance most certainly occurred post 2008 and pre-2020, and I don’t recall any volatile years in between. That said, I can also distinctly recall dozens, if not hundreds of instances where home or land sellers discuss taking listings off the market as winter approaches, with the strong opinion that things do indeed congeal as the temperatures drop.
Okay, enough already. Here are the stats. I’m working off of the Teton board of realtors MLS and including all of the areas served (Teton Valley, Jackson, Alpine and surrounding areas), and I am not breaking this down by property type (give me a break, it’s 11:00 p.m. on Sunday). Also, I’ve decided to base Summer sales on June 1st through November 30th, and Winter December 1st through May 30th.
2018
Winter sales: 788
Summer sales: 1,146
2019
Winter sales: 711
Summer sales: 1,177
2020
Winter sales: 686
Summer sales: 2,255
2021
Winter sales: 1,676
Summer sales: 1,782
2022
Winter sales: 1,151
Summer sales: 894
There you have it. 2022 is obviously an anomaly with a changing market on the heels of the post covid real estate craze, as was likely my aforementioned vivid memory – unless it’s not a memory at all… At any rate, just because there are more sales that occur during the Summer season, does not mean that homes should not be listed for sale during the Winter months as 2022 easily illustrates. Further, more sales does not necessarily equate to a higher sales price. Often competing with less inventory in the Winter can benefit one looking to sell.
